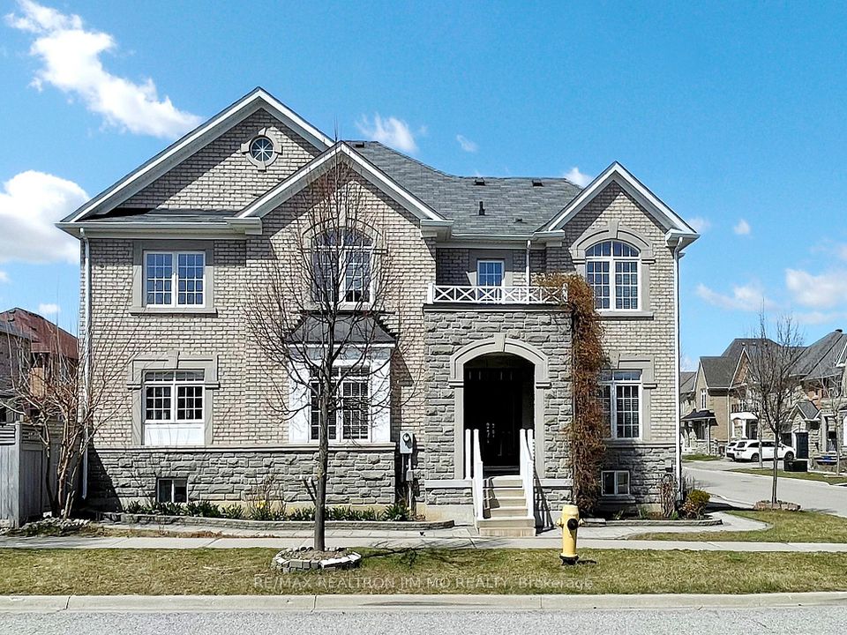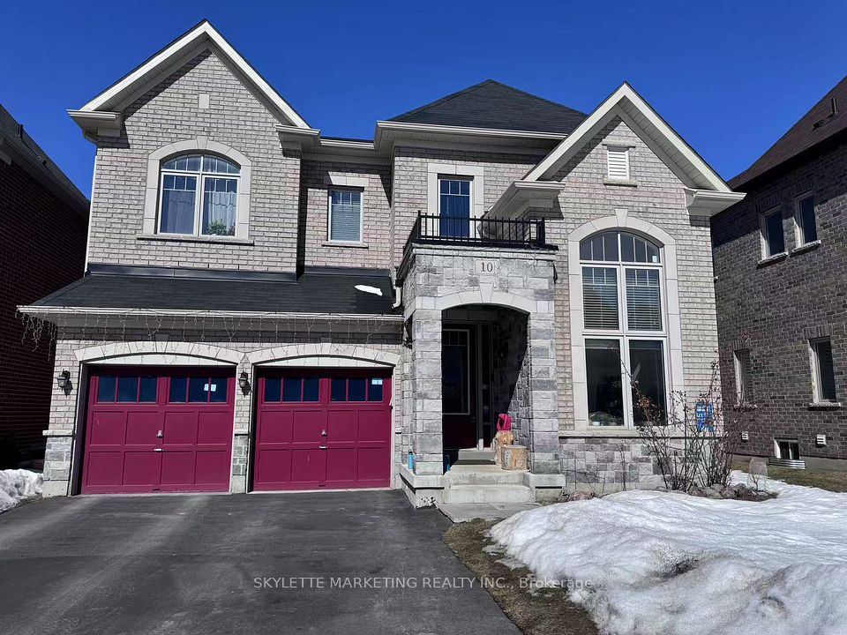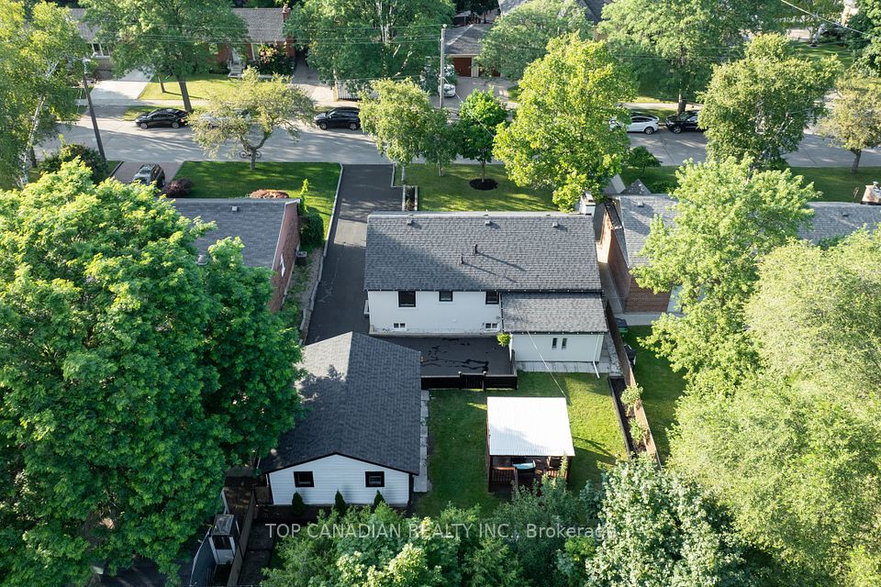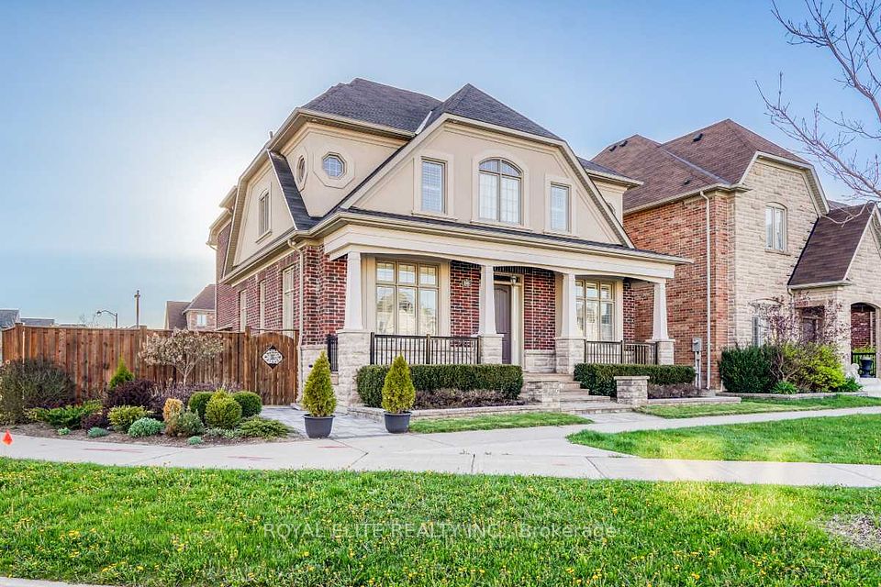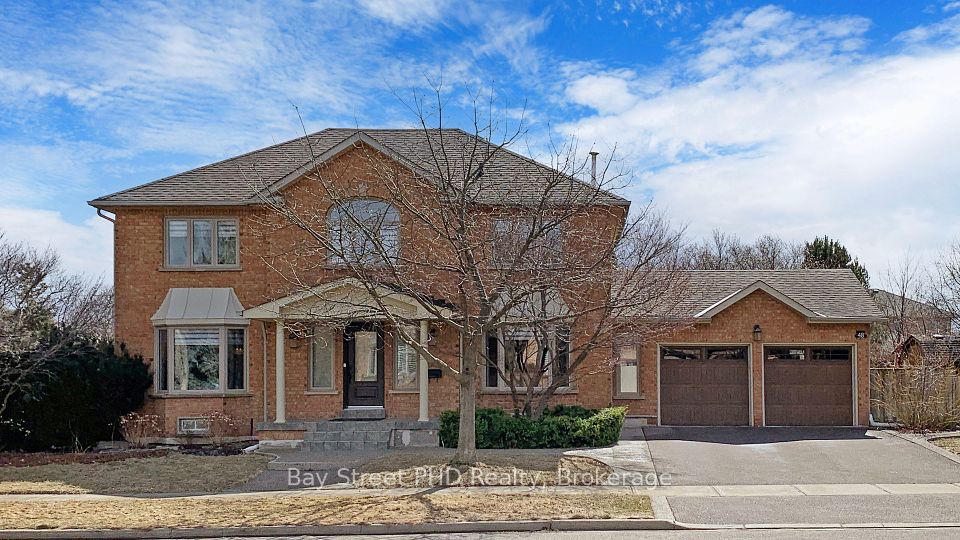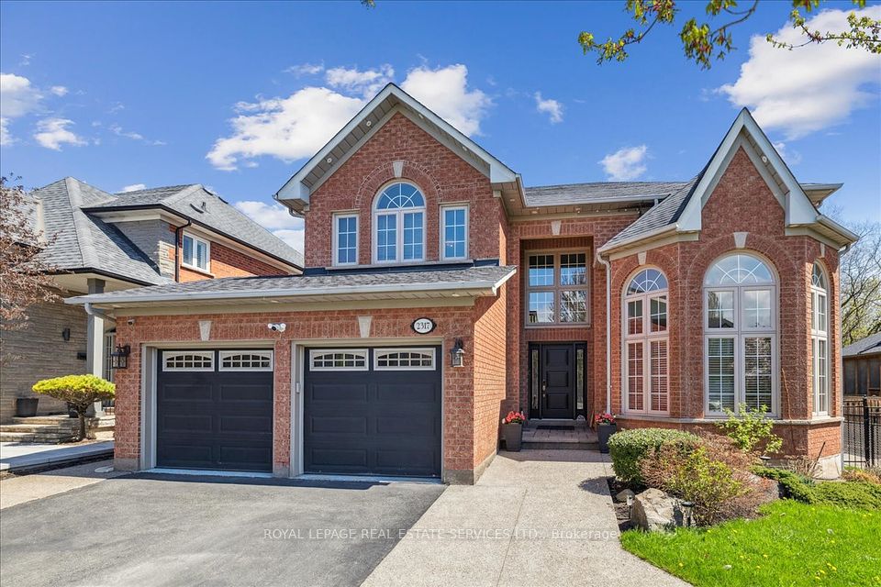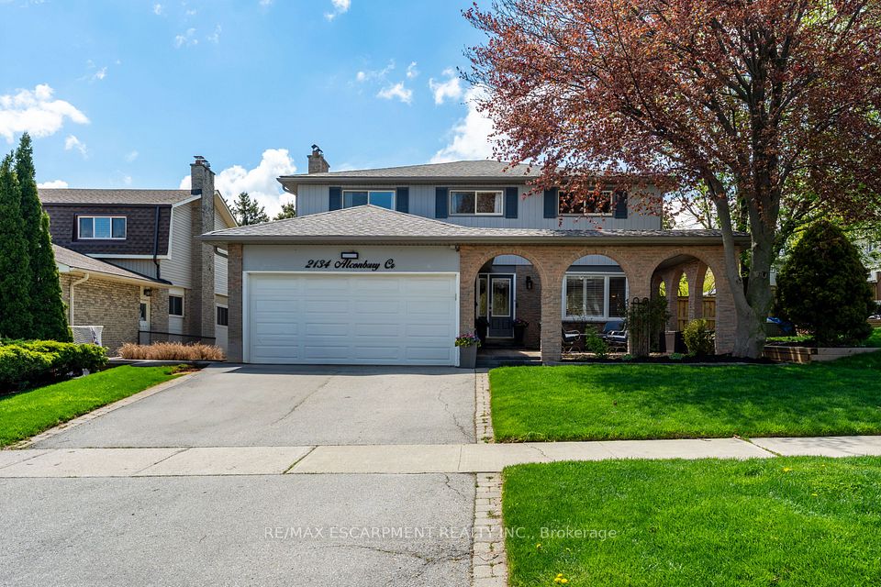$1,975,000
Lot 4 Inverlynn Way, Whitby, ON L1N 2S6
Property Description
Property type
Detached
Lot size
Not Applicable
Style
2-Storey
Approx. Area
2500-3000 Sqft
Room Information
| Room Type | Dimension (length x width) | Features | Level |
|---|---|---|---|
| Kitchen | 2.99 x 3.96 m | Pot Lights, Centre Island, Custom Backsplash | Ground |
| Breakfast | 3.35 x 3.96 m | Hardwood Floor, Coffered Ceiling(s), Sliding Doors | Ground |
| Great Room | 5.68 x 3.81 m | Coffered Ceiling(s), Fireplace, Hardwood Floor | Ground |
| Primary Bedroom | 3.74 x 6 m | 5 Pc Ensuite, Walk-In Closet(s), Picture Window | Second |
About Lot 4 Inverlynn Way
Presenting the McGillivray on lot #4. Turn Key - Move-in ready! Award Winning builder! MODEL HOME - Loaded with upgrades... 2,701sqft + fully finished basement with coffee bar, sink, beverage fridge, 3pc bath & large shower. Downtown Whitby - exclusive gated community. Located within a great neighbourhood and school district on Lynde Creek. Brick & stone - modern design. 10ft Ceilings, Hardwood Floors, Pot Lights, Designer Custom Cabinetry throughout! ELEVATOR!! 2 laundry rooms - Hot Water on demand. Only 14 lots in a secure gated community. Note: full appliance package for basement coffee bar and main floor kitchen. DeNoble homes built custom fit and finish. East facing backyard - Sunrise. West facing front yard - Sunsets. Full Osso Electric Lighting Package for Entire Home Includes: Potlights throughout, Feature Pendants, Wall Sconces, Chandeliers.
Home Overview
Last updated
Feb 28
Virtual tour
None
Basement information
Finished
Building size
--
Status
In-Active
Property sub type
Detached
Maintenance fee
$N/A
Year built
--
Additional Details
Price Comparison
Location

Angela Yang
Sales Representative, ANCHOR NEW HOMES INC.
MORTGAGE INFO
ESTIMATED PAYMENT
Some information about this property - Inverlynn Way

Book a Showing
Tour this home with Angela
I agree to receive marketing and customer service calls and text messages from Condomonk. Consent is not a condition of purchase. Msg/data rates may apply. Msg frequency varies. Reply STOP to unsubscribe. Privacy Policy & Terms of Service.






